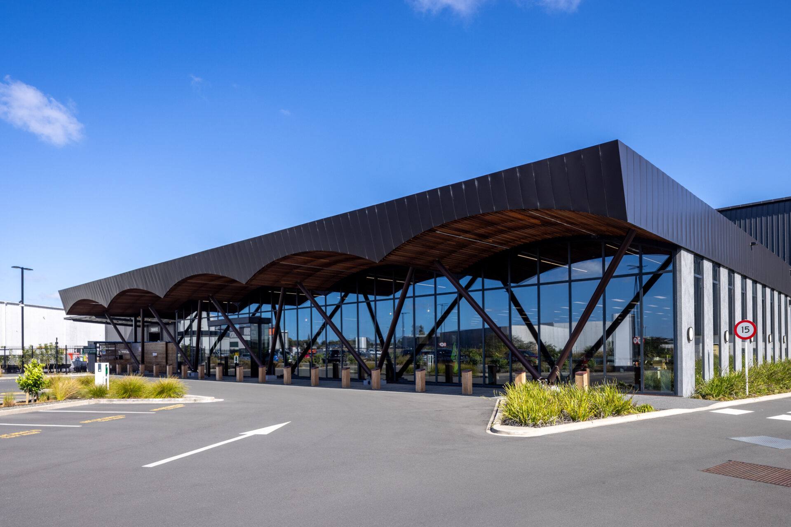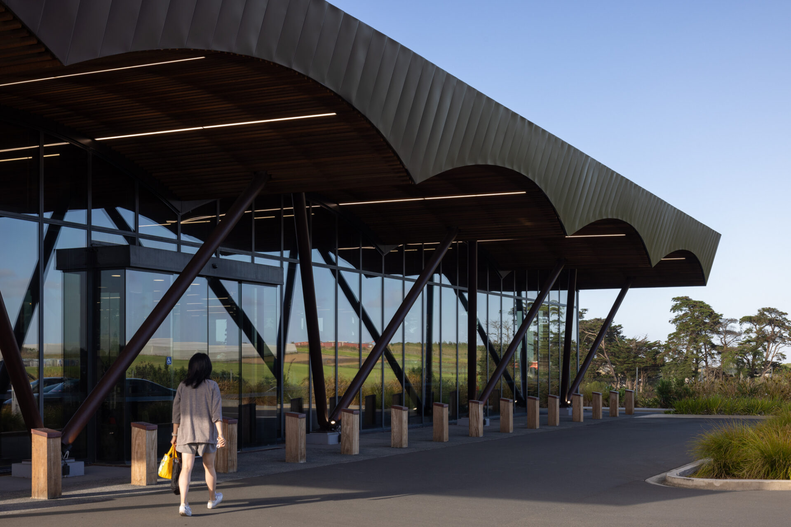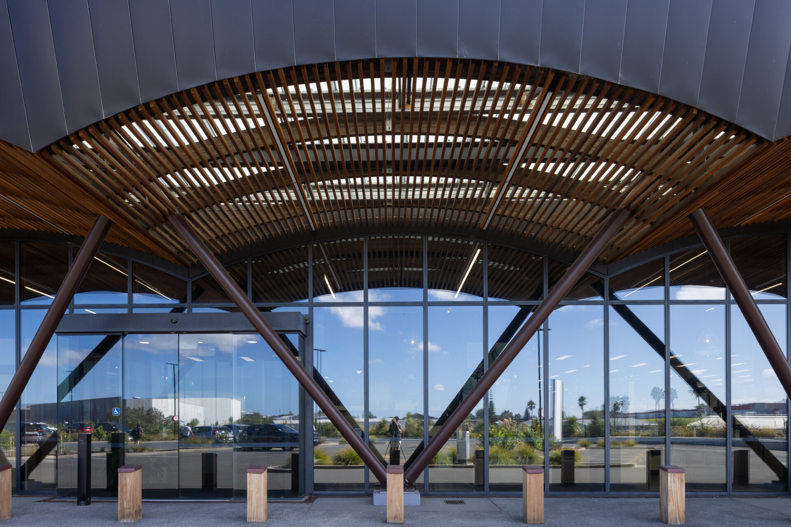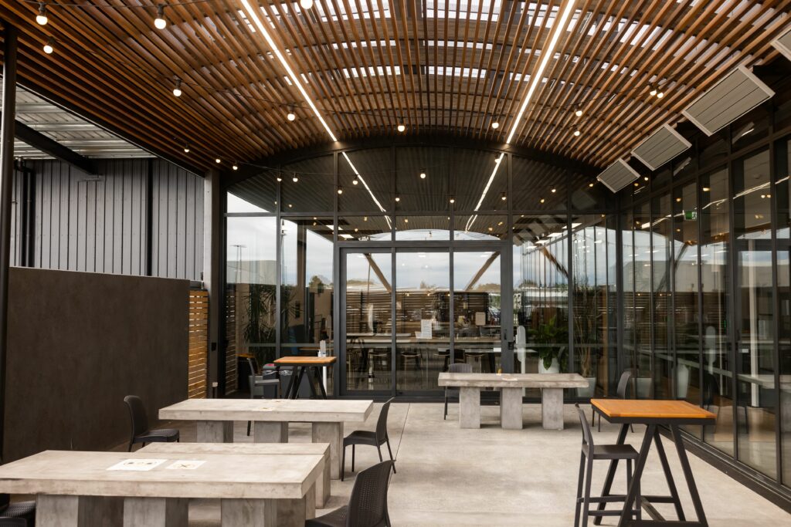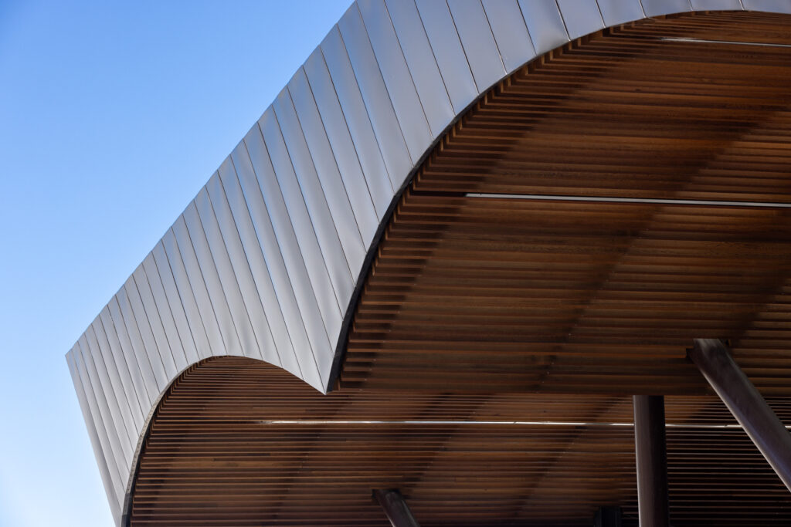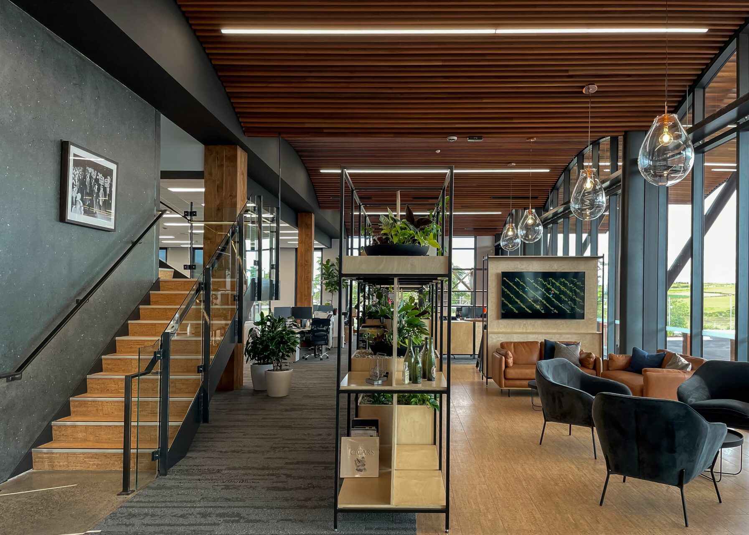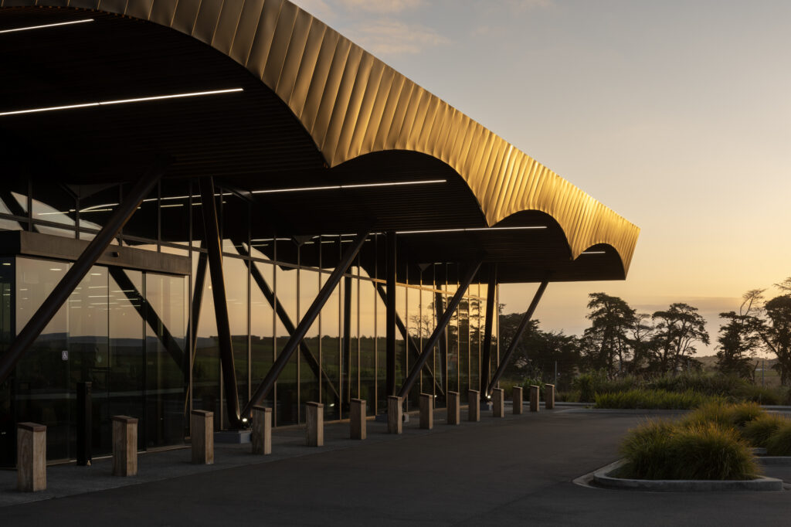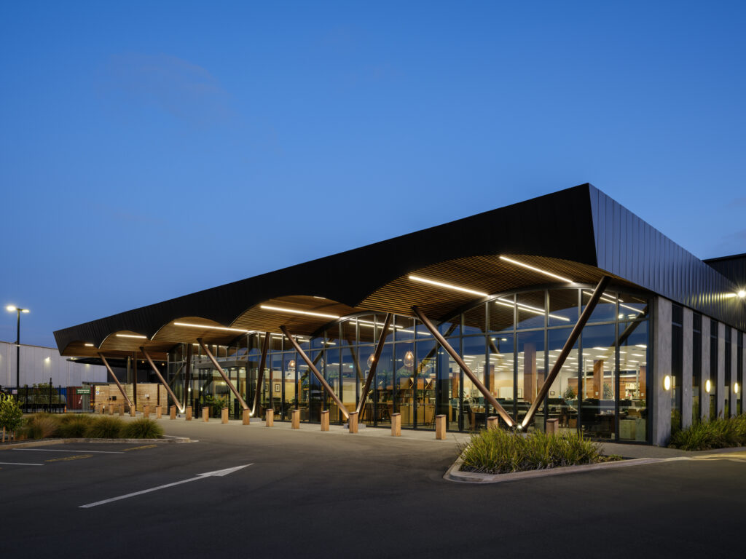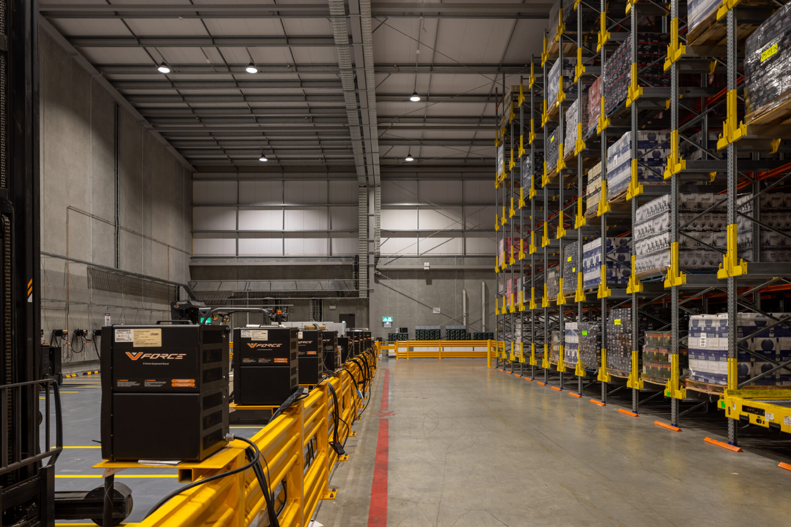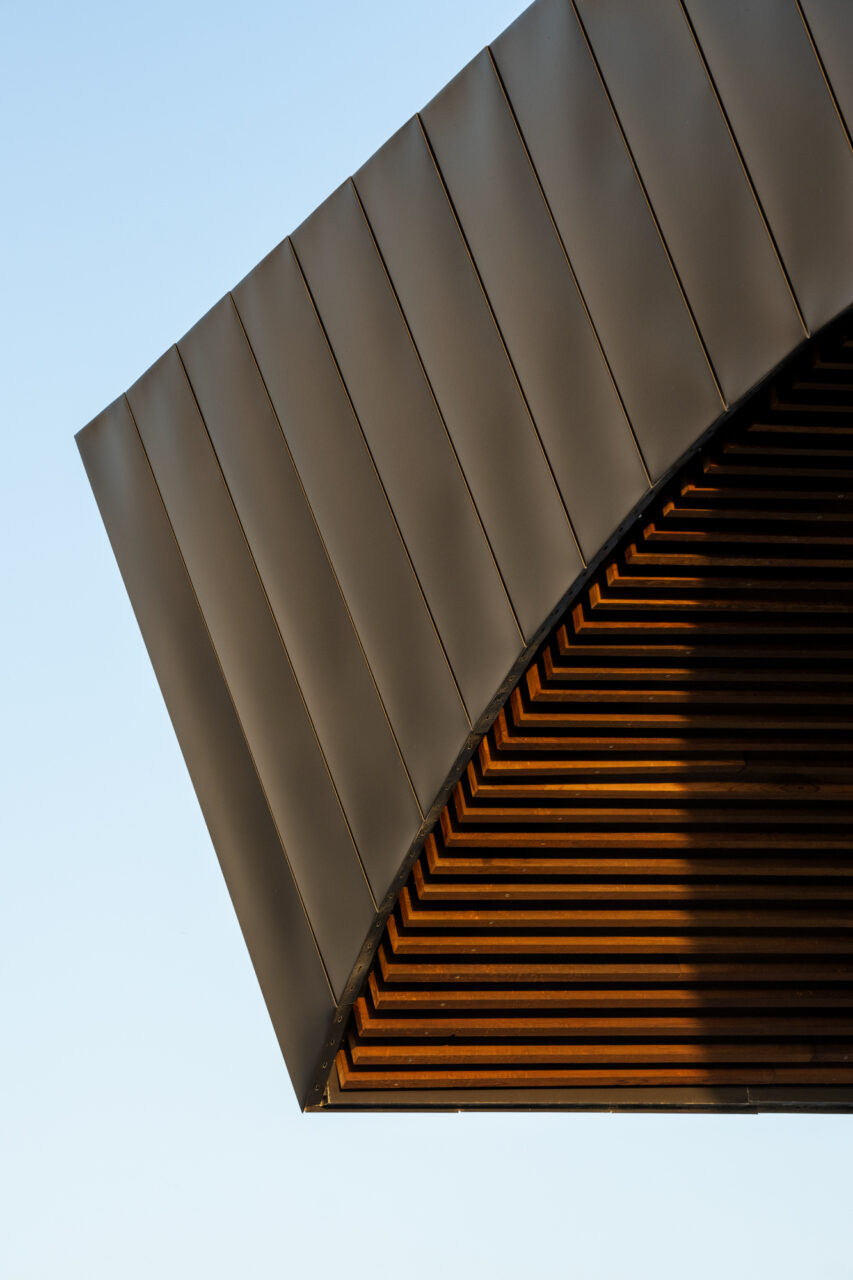Tidal Road Development
Mangere
Commercial
Completed 2022
The client brief was for an industrial development on a large irregularly shaped plot on Tidal Road in Māngere; one building for a wine, beer and spirit merchant, and a speculative design on the balance land. The plan went through various iterations to derive an efficient masterplan that optimised warehouses sizes and provided north-facing yards protected from the prevailing south-westerly winds, and cleverly used the irregularly shaped parts of the site for yard and carparking.
The anchor tenant accounts for 70% of the site’s use, and JWA drew on their culture and history to inform the design. As distributors, they build and grow brands in the New Zealand market, with a strong focus on community, belonging and participating in the hospitality industry. This is demonstrated with a communal cafeteria for all staff, on site initiatives including fruit and vegetable gardens, beehives, and chickens for eggs.
To celebrate hospitality and the welcoming of guests that is at the core, the office frontage is a full length entry portico with a feature barrel vaulted roof, inspired by traditional barrel-vaulted wine cellars and the curved timber lined inside of oak barrels. These vaults extend back into the first bay of the building. The cantilever of the roof greatly reduces solar gain to the office.
Customer-facing meeting areas are placed along the front of the building, designed as casual meeting spaces visible as you approach the building. The ground floor includes the cafeteria, and open plan office area. Upstairs is a smaller floor plate with a conference room and training bar.
The warehouse is purpose-built with insulated panel to create a stable temperature for safe storage of alcohol. The smaller building echoes the other with a large cantilever facing north, and a similar material palette. The building uses rainwater harvesting and solar panels on the roof of the warehouse to achieve the required sustainability targets.
Client: Triumph Capital
Metrics: 1,800m2 offices, 11,635m2 warehouses
Photography: Simon Devitt
Awards: 2022 Property Council Industrial Property Award – Excellence. 2024 NZIA Local Awards – Finalist, Commercial Architecture

