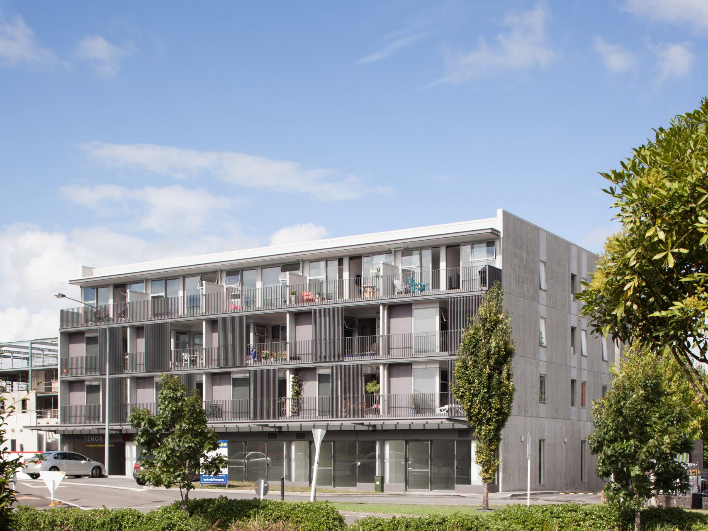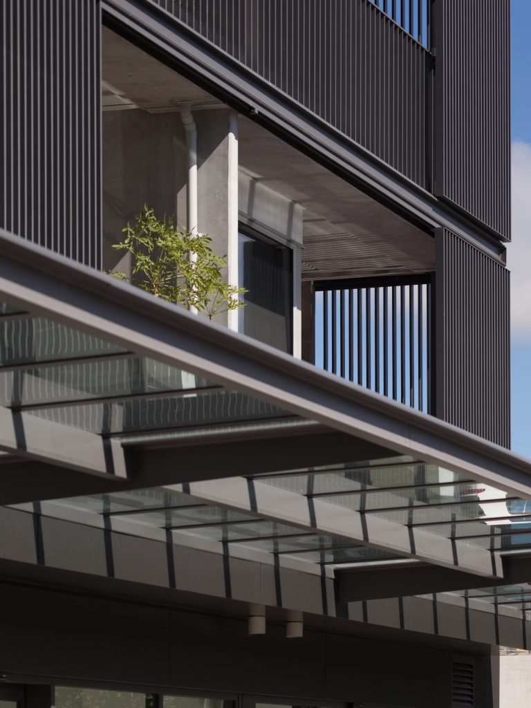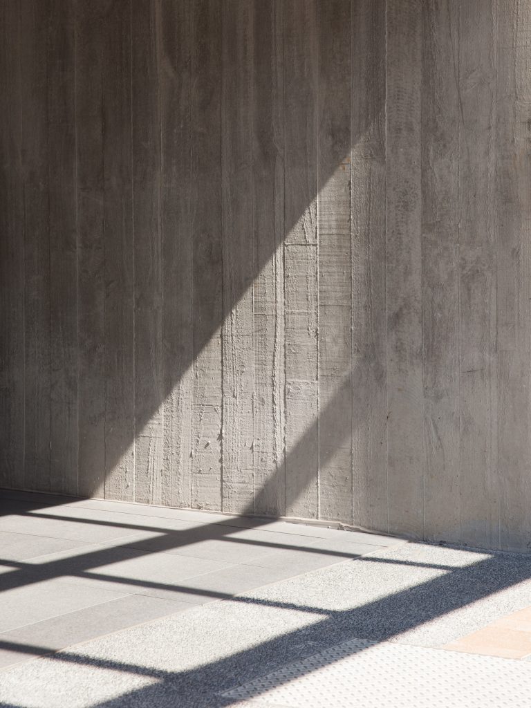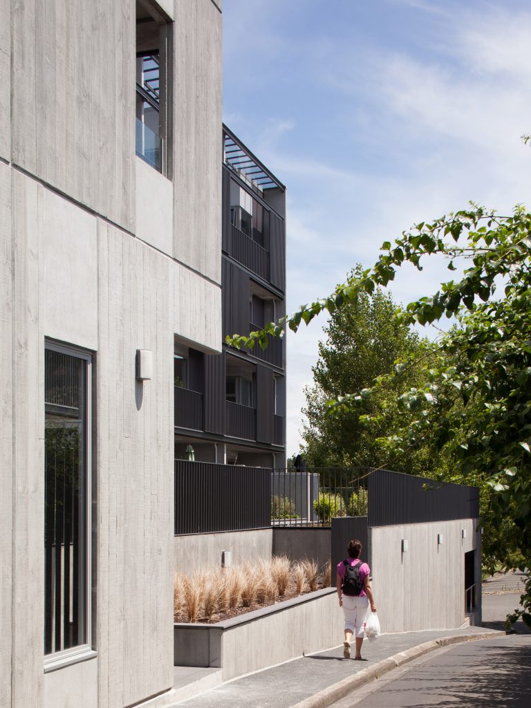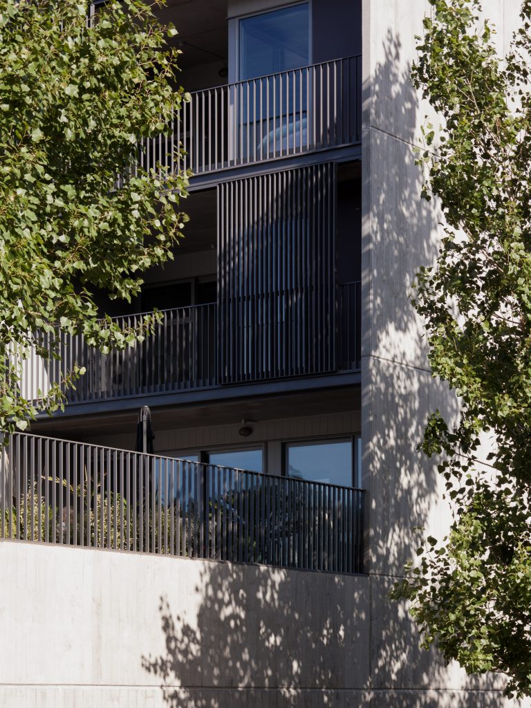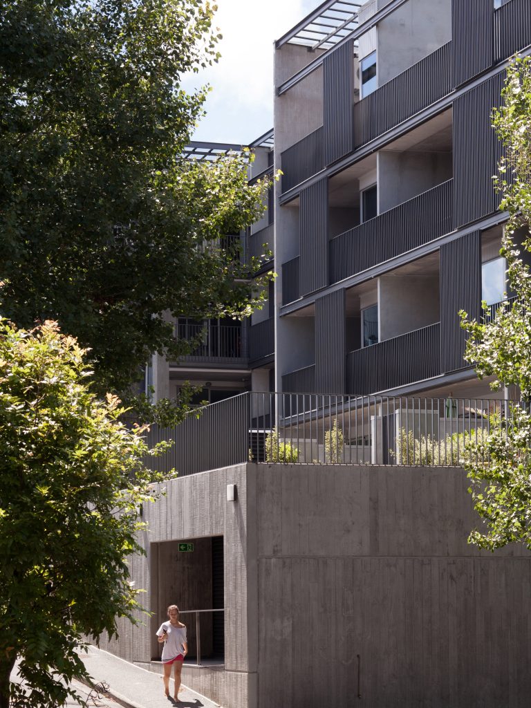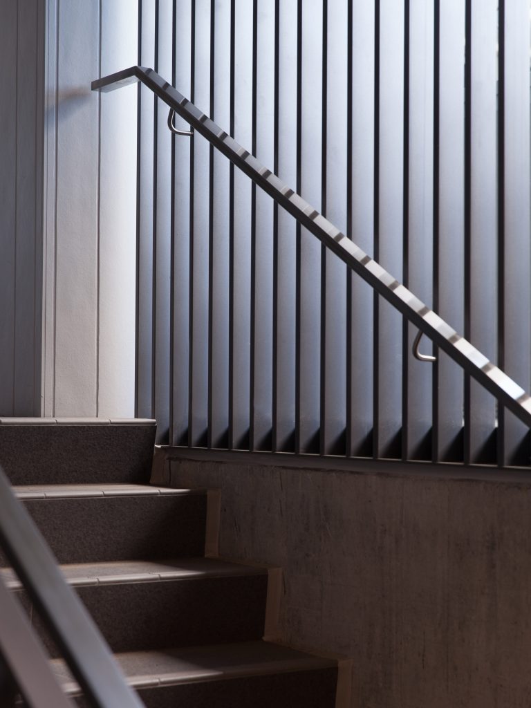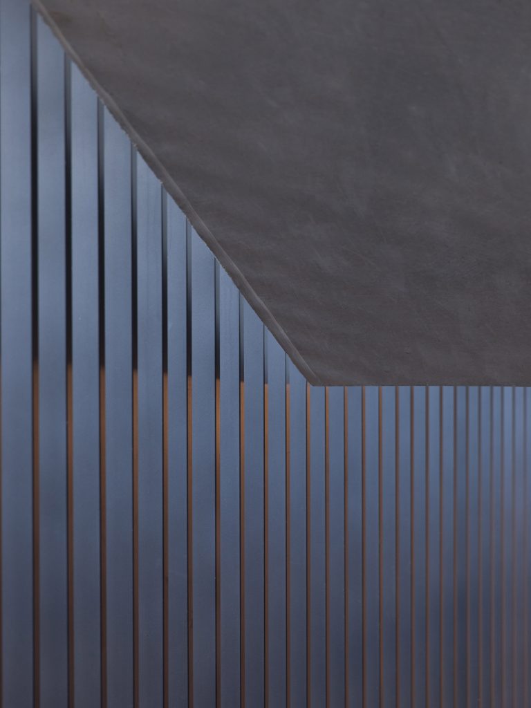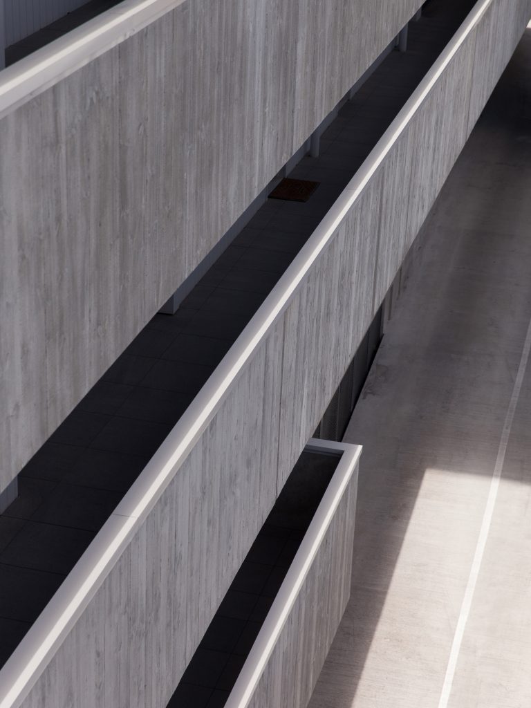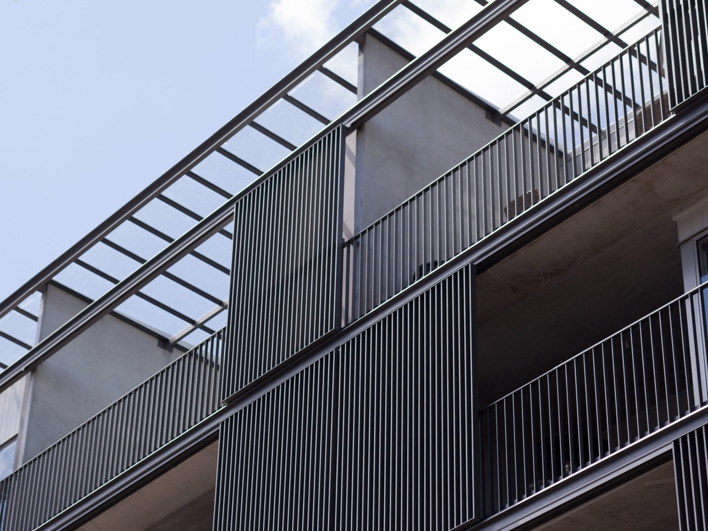Tenor Apartments
Albany Village
Residential
Completed 2016
This 43 unit apartment block is part of a larger mixed use development incorporating a medical centre and retail units beneath the residential spaces.
Shuttered concrete and aluminium sliding screens are varied within a simple palette of materials selected for timelessness, durability, and simplicity of maintenance.
The design succeeds in providing a variety of different residential unit sizes within the site while maintaining excellent amenity, daylight, and outlook to all.
Collaboration and careful market analysis – in collaboration with the developer and real estate agents – was a key success factor.
Client: North Shore Projects
Metrics: 41 apartments totaling 2,900m2, 340m2 retail
Photography: David Straight

