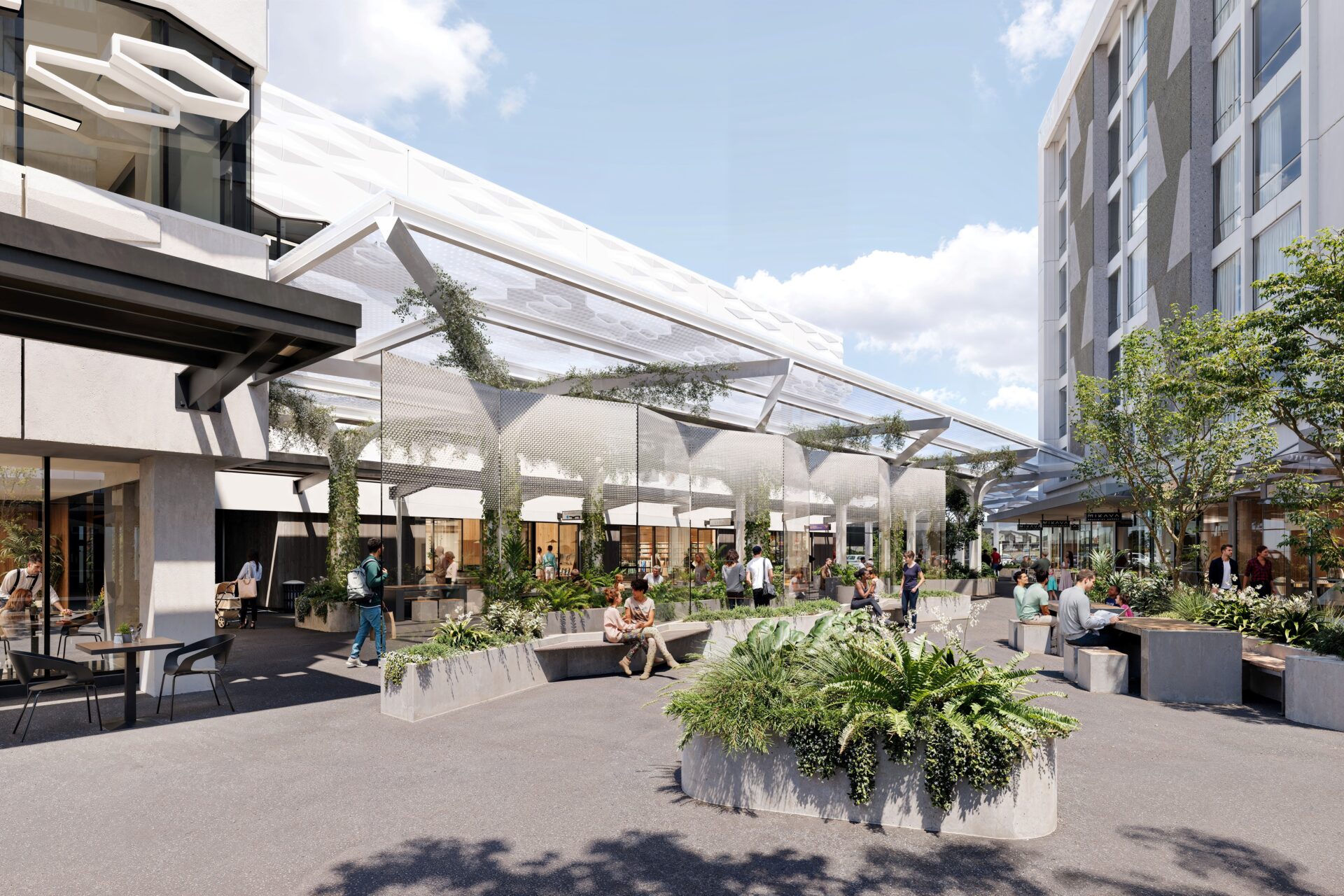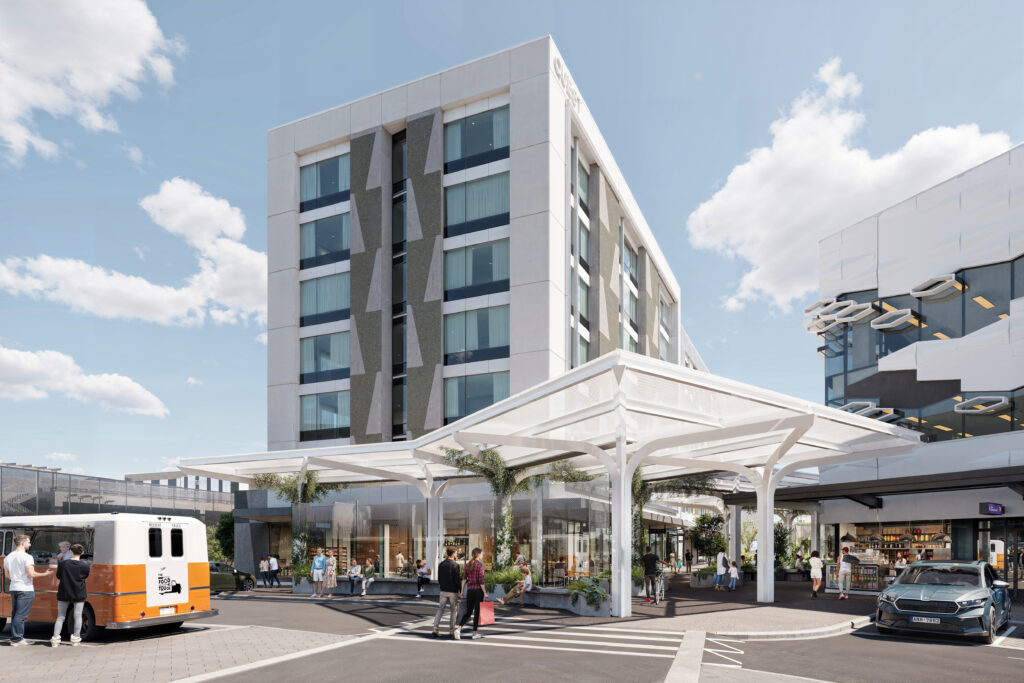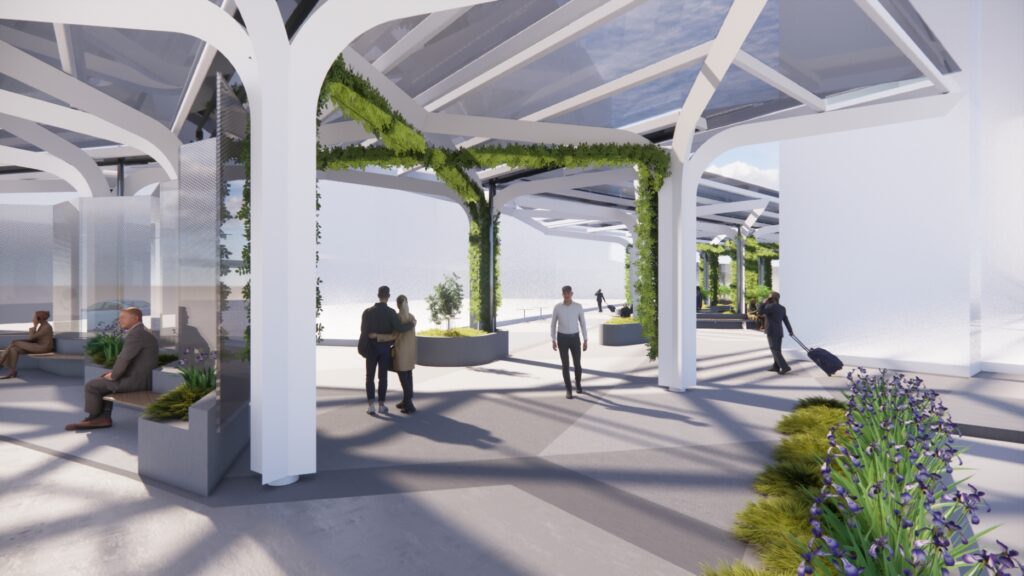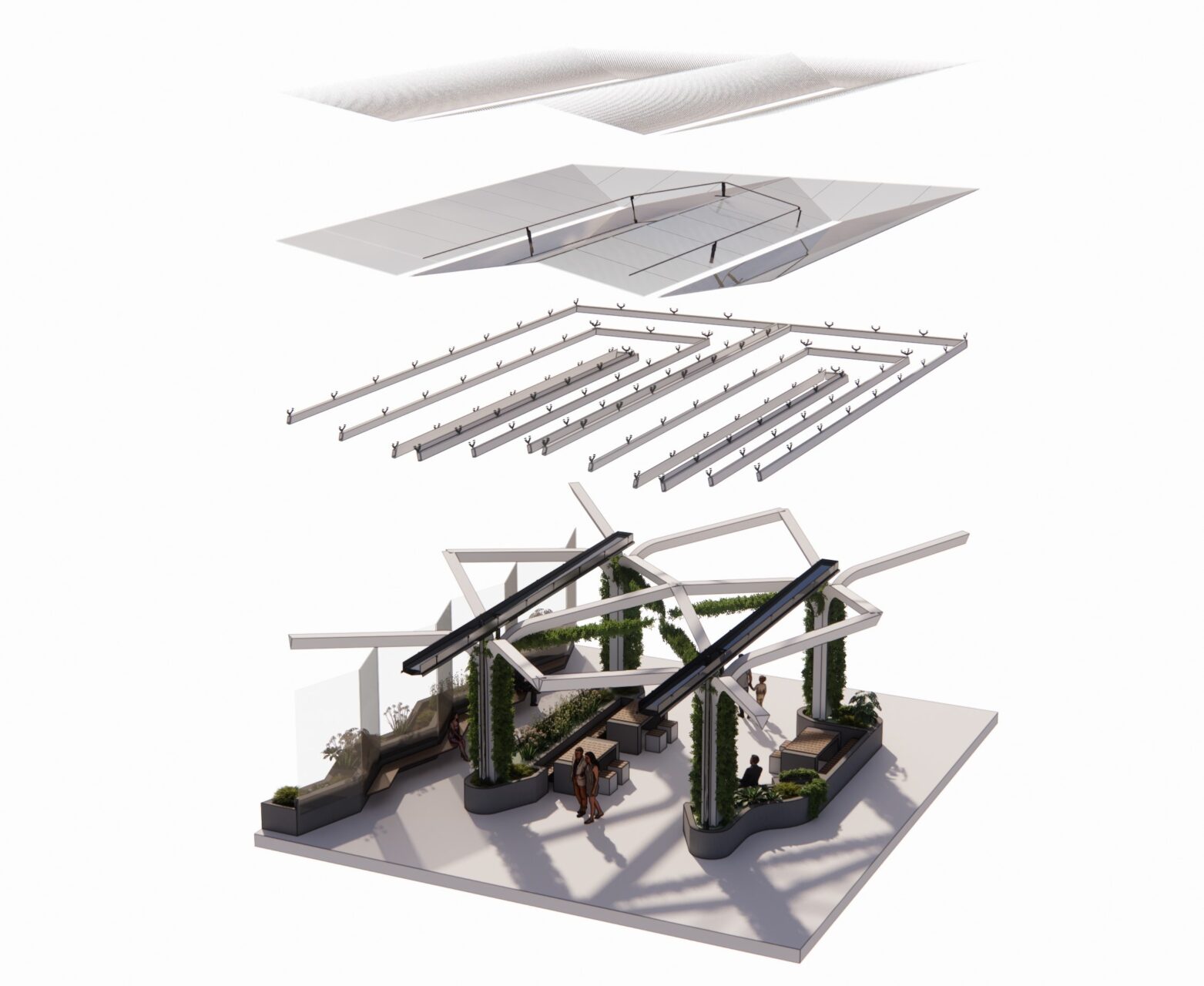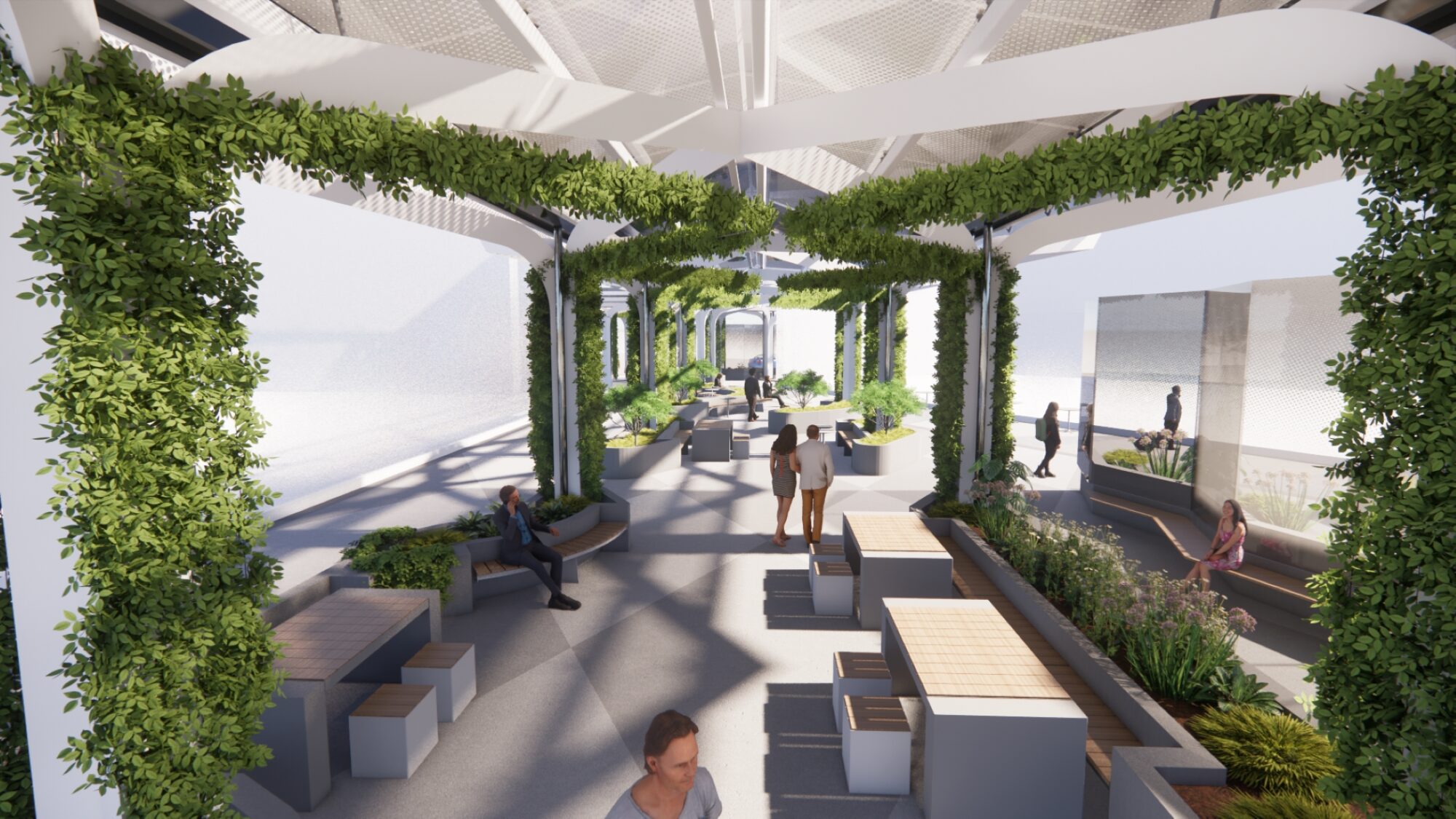Highbrook Crossing
Highbrook
Public
Completed 2025
Highbrook Crossing redevelopment is a significant public realm upgrade to the original plaza space at Goodman NZ’s major asset base. Ongoing tenant growth revealed the unsuitability of the space, with high wind velocities preventing the plaza from being used to its potential. Our key design moves, informed by advanced Computational Fluid Dynamics (CFD), disrupt and calm winds, improving comfort and creating a more attractive and useable outdoor amenity area.
With limited rain cover available in the plaza, the proposal addresses this with a significant continuous canopy over the most desirable areas of the plaza and its key approaches. Crucially, the canopy is glazed, to maximise sun and daylight, with a frit pattern to moderate direct sunlight, reduce maintenance, and add texture to the surfaces below as the sun moves across the sky.
To leverage an improved outdoor area, much of the perimeter building facades are replaced to increase transparency and views into hospitality outlets and better locate tenancy entrances to maximise visibility and capture pedestrian desire lines across the plaza and between buildings.
New seating areas, sheltered from the elements while naturally lit from above, provide a range of flexible seating options outside tenancies, supplemented by outdoor tables and chairs set out by individual outlets. This project is currently under construction.
Client: Goodman New Zealand
Metrics: 1,100m2 of upgraded public space, 630m2 new glazed canopy cover
Renders: One to One Hundred, JWA

