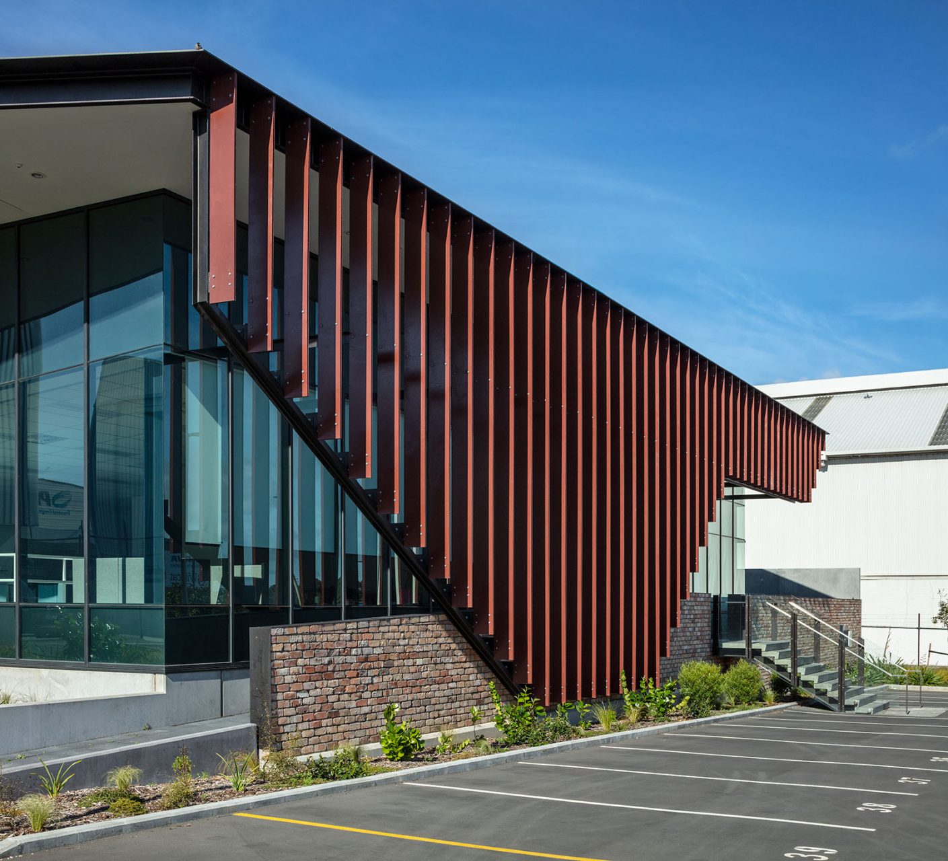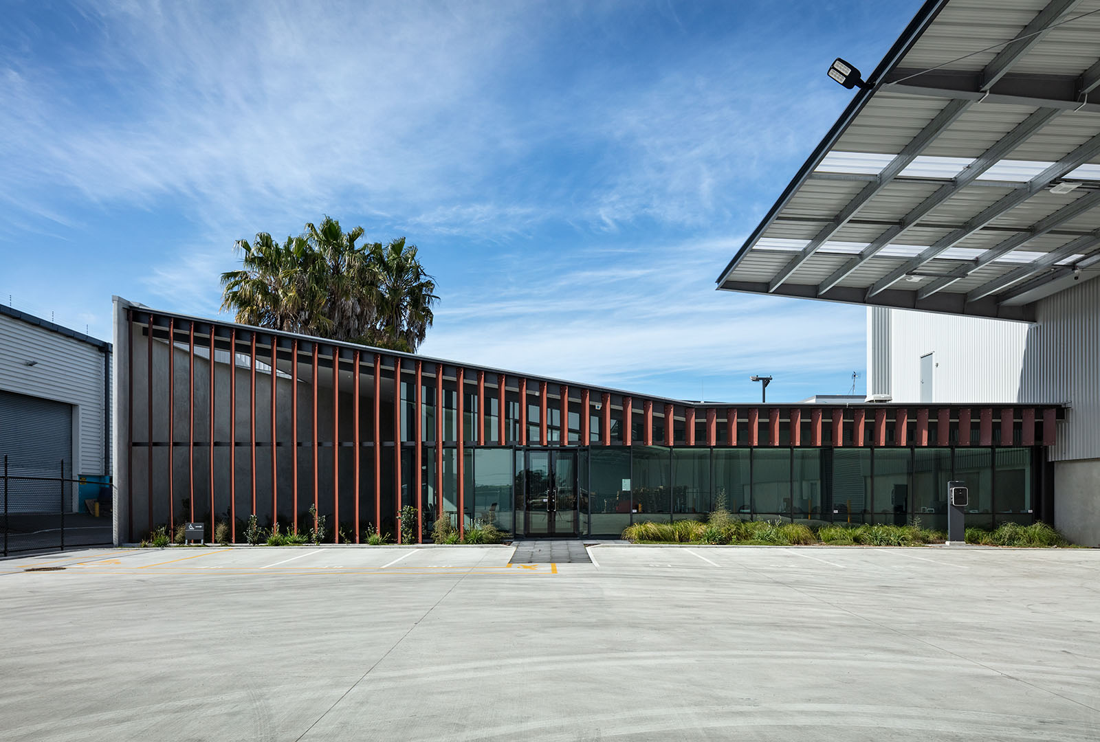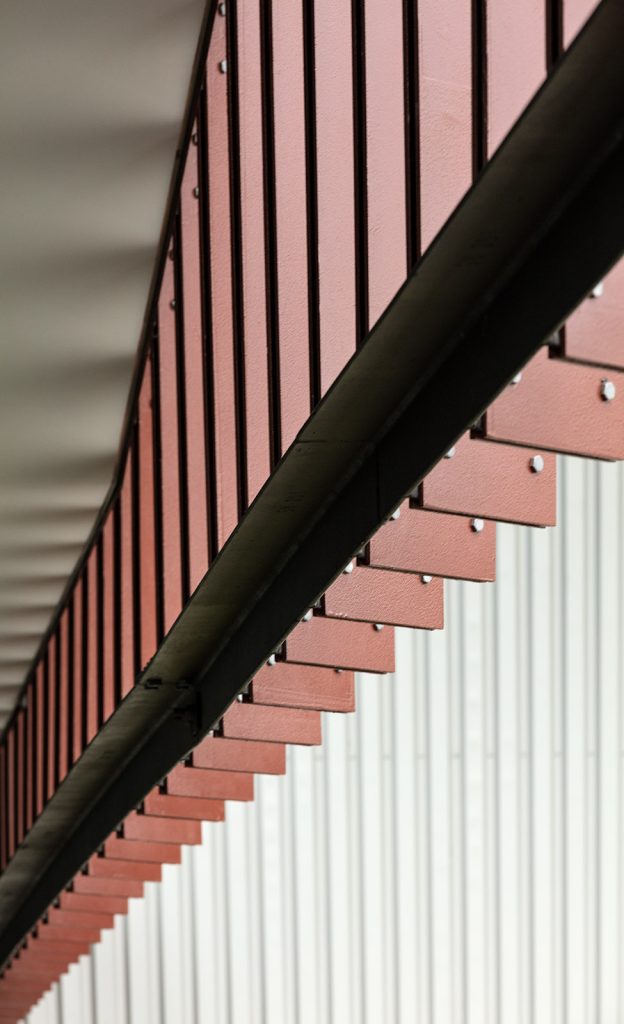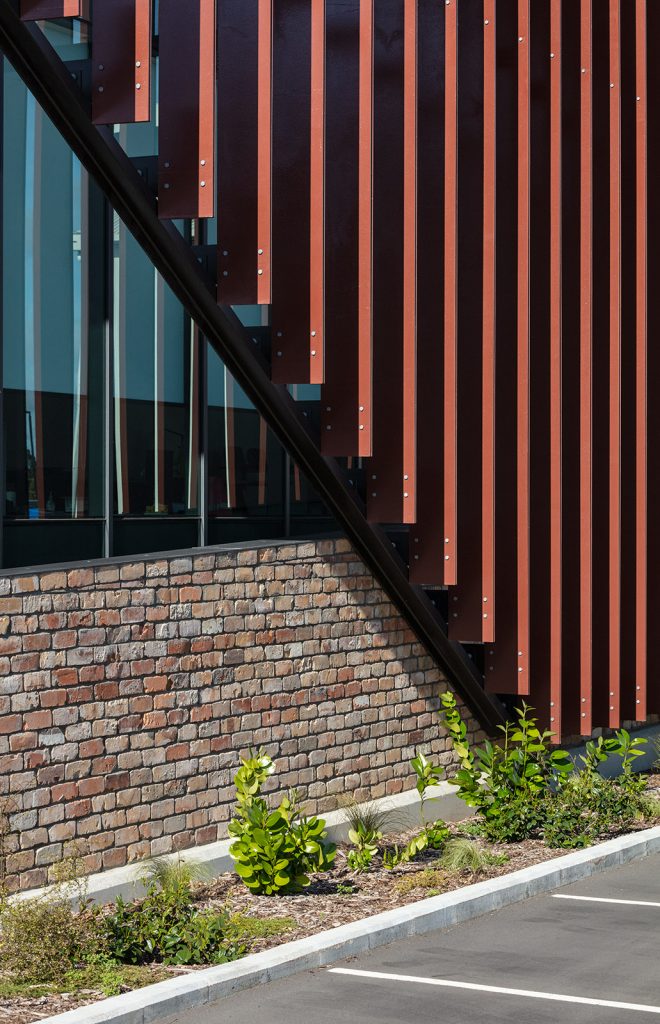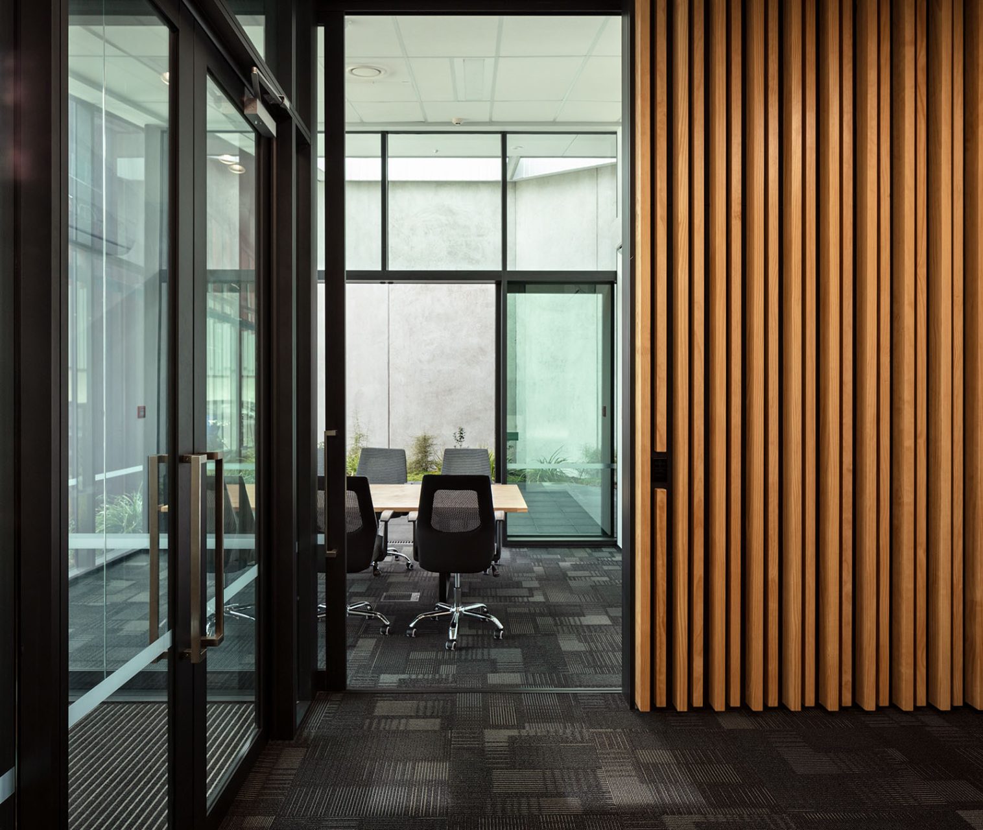Bell Ave S2
Mount Wellington
Commercial
Completed 2018
The site for Bell Ave S2 has a long history with its owners and is situated in an industrial pocket of Mount Wellington.
The design is a response to an existing historic stand-alone building at the front of the site retained by the client to be used as their office. This meant the new development sits back from the street frontage, with the front office being positioned behind the original office, and the rear office located at the back corner of the site.
A design consideration was to re-use bricks from the existing factory that was demolished, retaining a vestige of the original buildings. This inspired the strong red fins for the two offices.
The long warehouse contains a dividing party wall to create separate tenancies, with associated single level offices at each end. Each office has a unique elevation with strong red fins, creating a directional flow toward each entry. The fins also provide shading to the elevations and screen the outdoor courtyard of the rear office.

