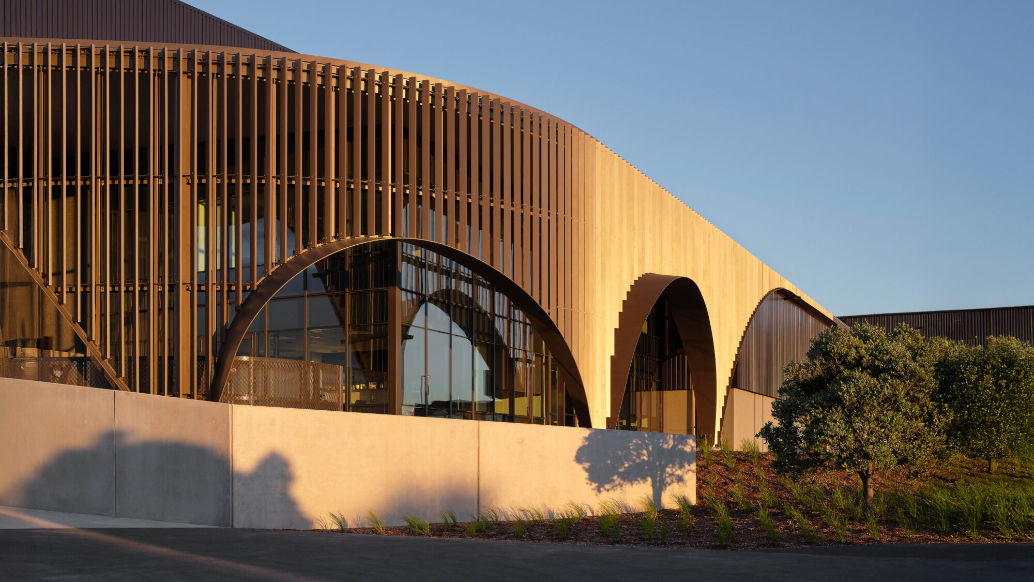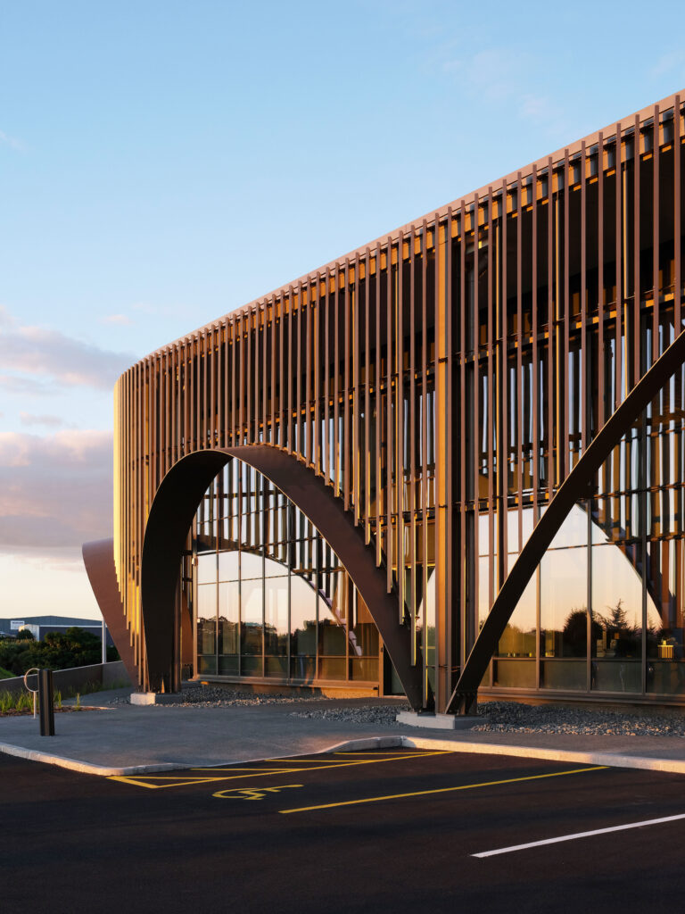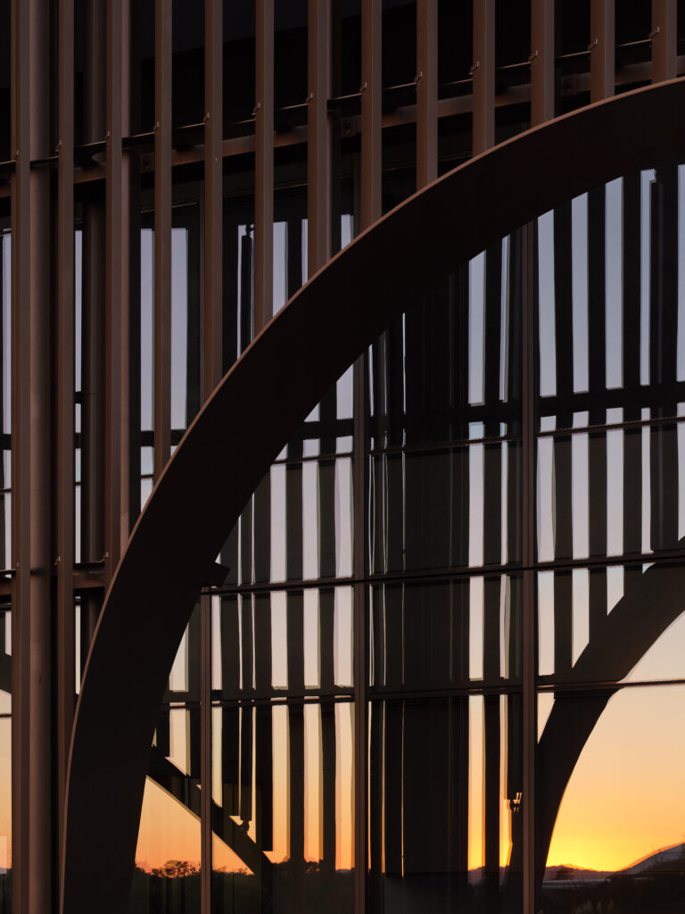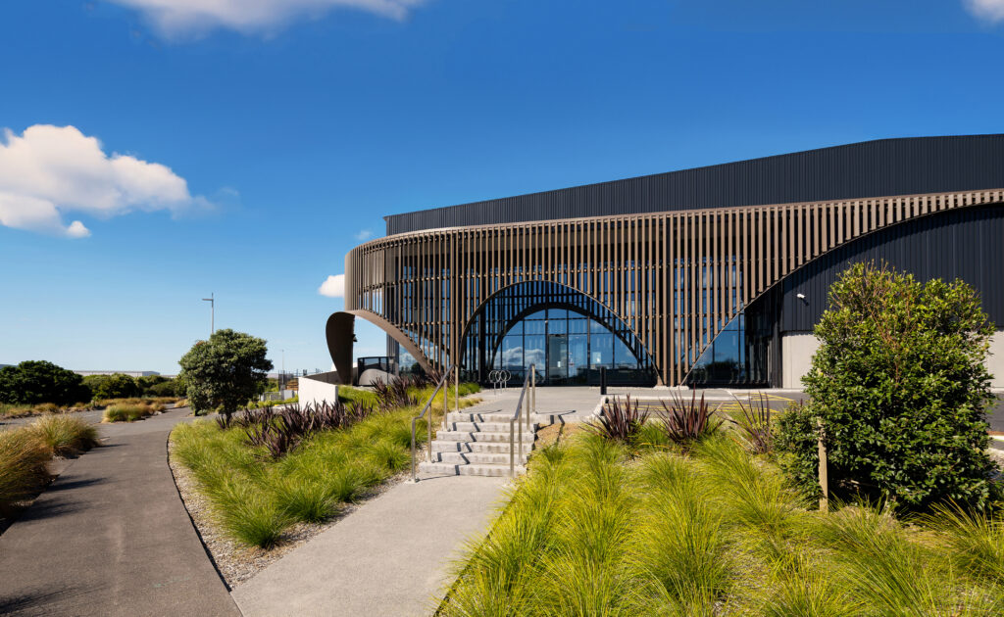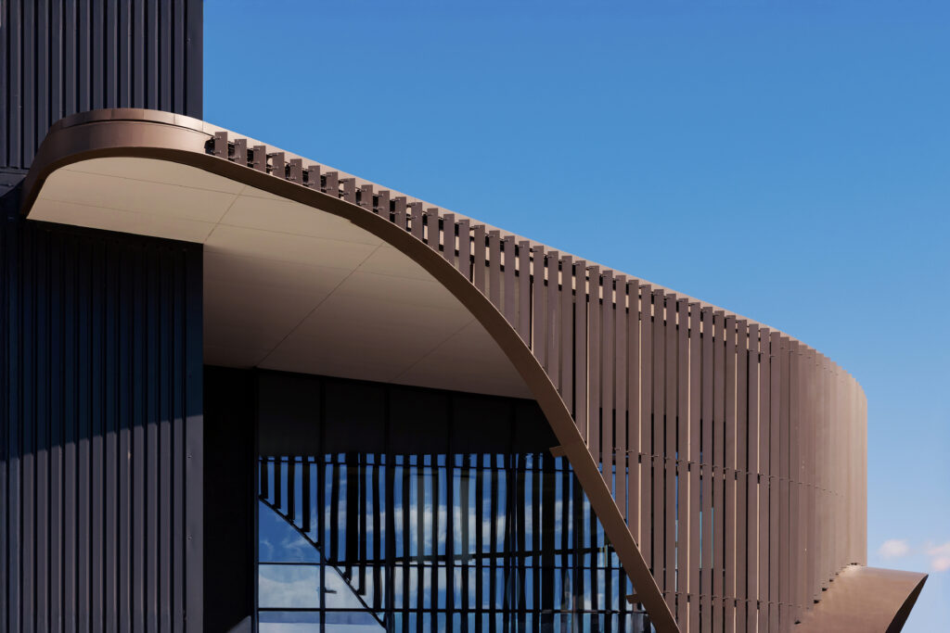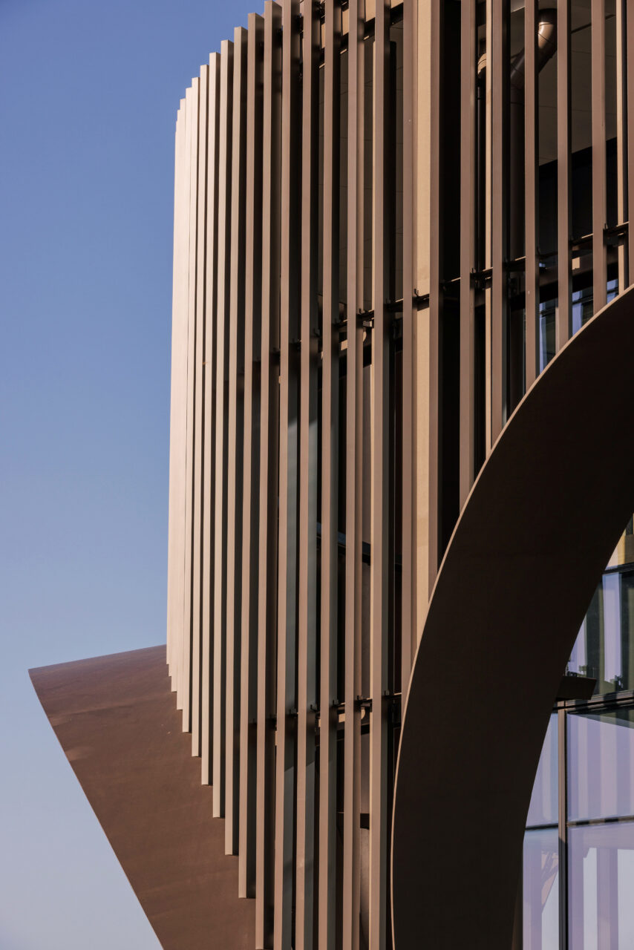25-27 Landing Drive
Commercial
Completed 2024
The second in a ‘family’ of veiled office/warehouse developments on Landing Drive, this project distinguishes itself from its neighbours with an evolution of the vertically slatted facade strategy developed for our previous project at 17 Landing Drive.
Curved sculptural screens animate these office structures, inspired by the eroded edges of the Oruarangi Creek and the flight paths of the migratory birds that visit it. The design language was refined with solar and thermal modelling analysis, providing efficient and targeted mitigation of heat loads while maximising open area, daylight, and views. These screens wrap the offices’ rectangular footprints and create focal points that contrast the scale of the warehouse, and incorporate vertical louvres for western sun protection and weather shelter to the staff terrace to the north of the office.
The screen further leverages its corner position with these curves in both elevation and in plan, a highly modelled and human-scaled counterpoint to the massive scale of the warehouse, and Landing Drive’s curving crescent sweeping over the landscape.
JWA worked closely with D&H Steel to create the office façade. Continual interaction during the design and shop drawing process helped refine and simplify the curved steel arches while factoring in fabrication constraints, wastage, and site erection and buildability requirements.
In addition to its sustainability certification, typology-specific initiatives included post-tensioned floor slabs to reduce the tonnage of reinforcing mesh, optimised steel member sizes (rather than off-the-shelf sections frequently larger than required across long spans) to warehouse portal frames to reduce tonnage, and the distinctive vertical shading design that mitigates overheating and glare, reduces cooling loads, and creates the office’s strong visual identity. Onsite stormwater treatment means the project places no demand on the public system. The project has achieved a 5 Greenstar design rating and awaits its built certification.
Client: Auckland International Airport Ltd
Metrics: 770m2 offices, 15,980m2 warehouse
Awards: 2024 Property Council Industrial Property Award – Merit
Photography: Simon Devitt, Hamish Melville, Jono Parker

