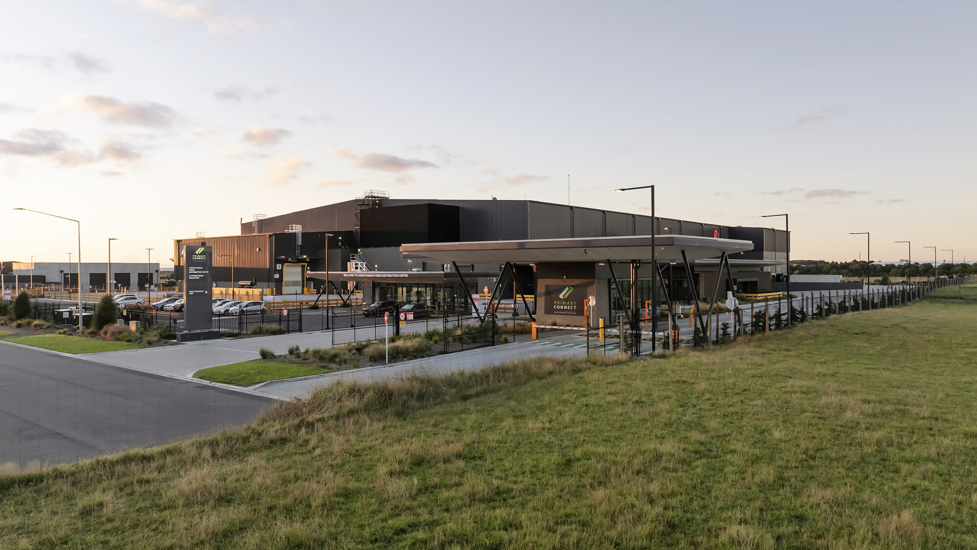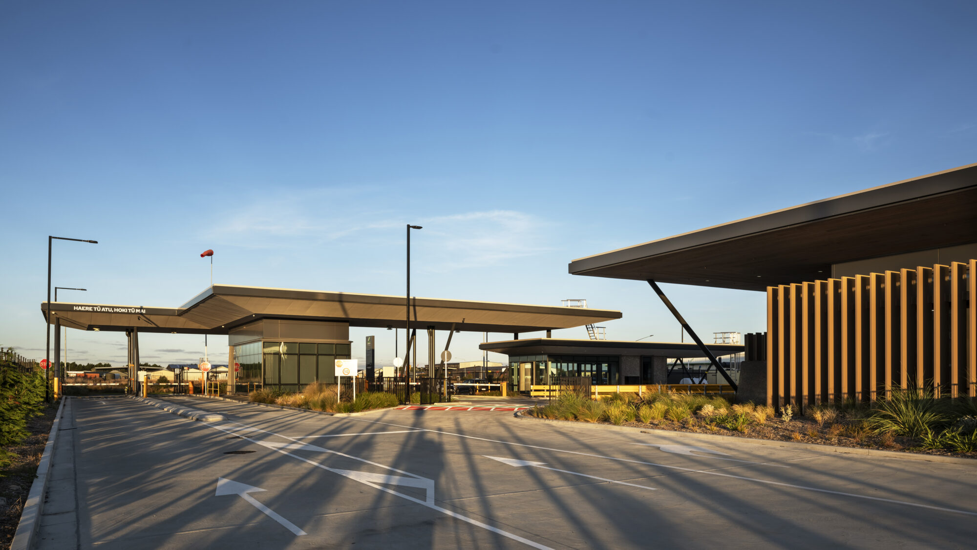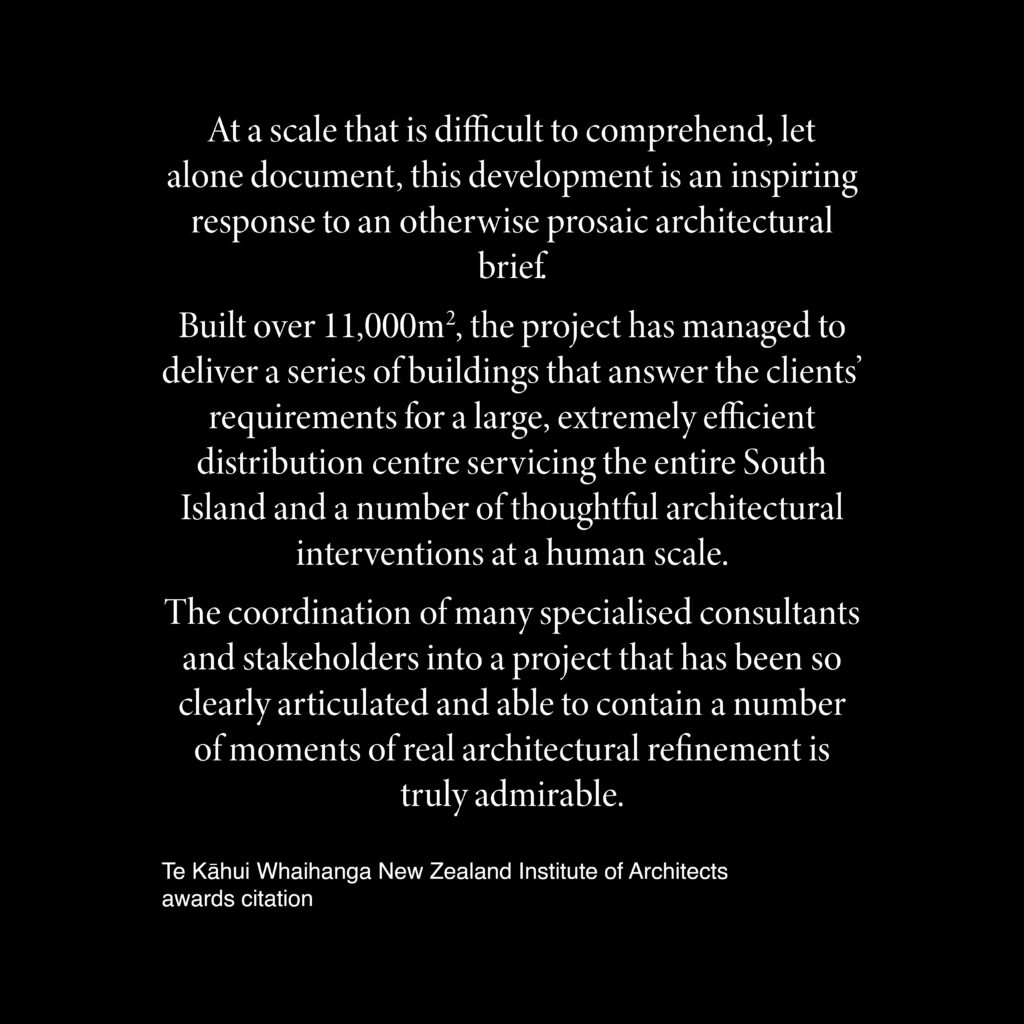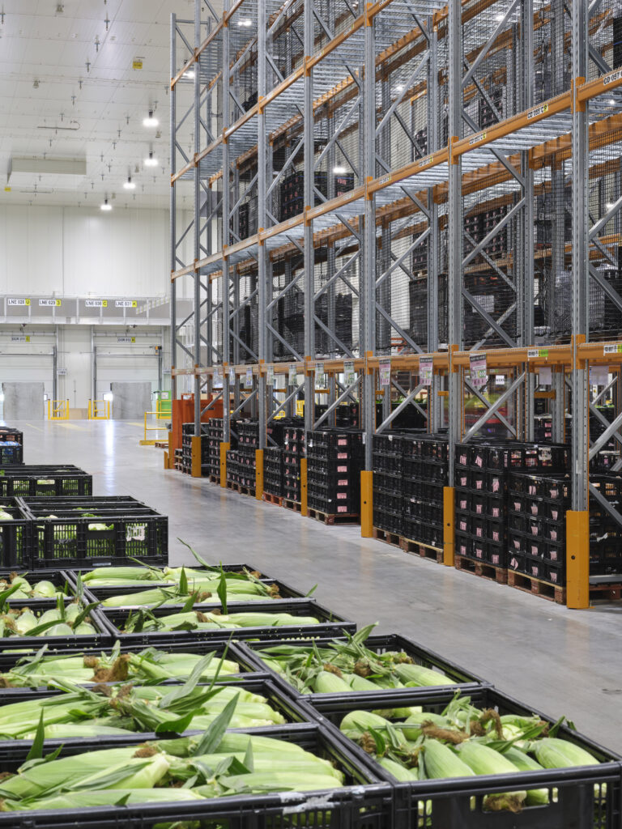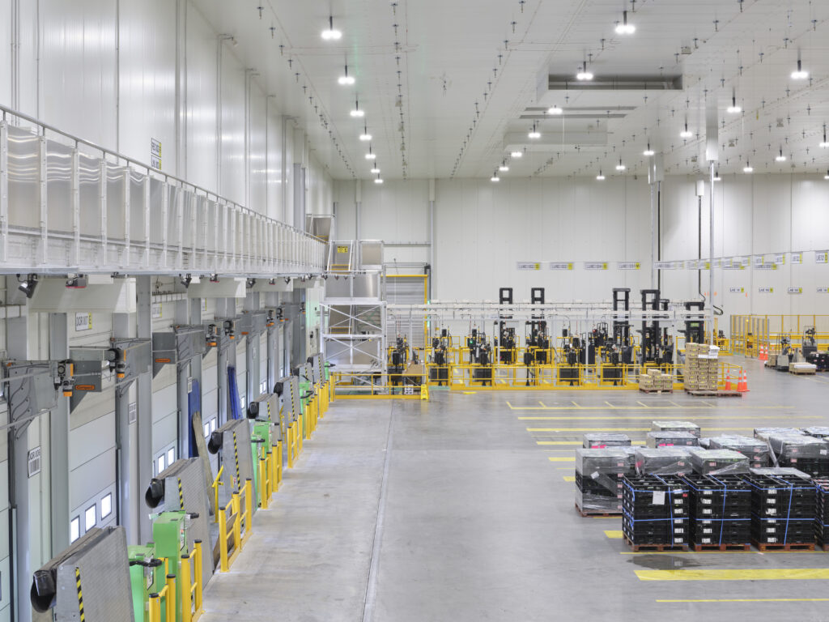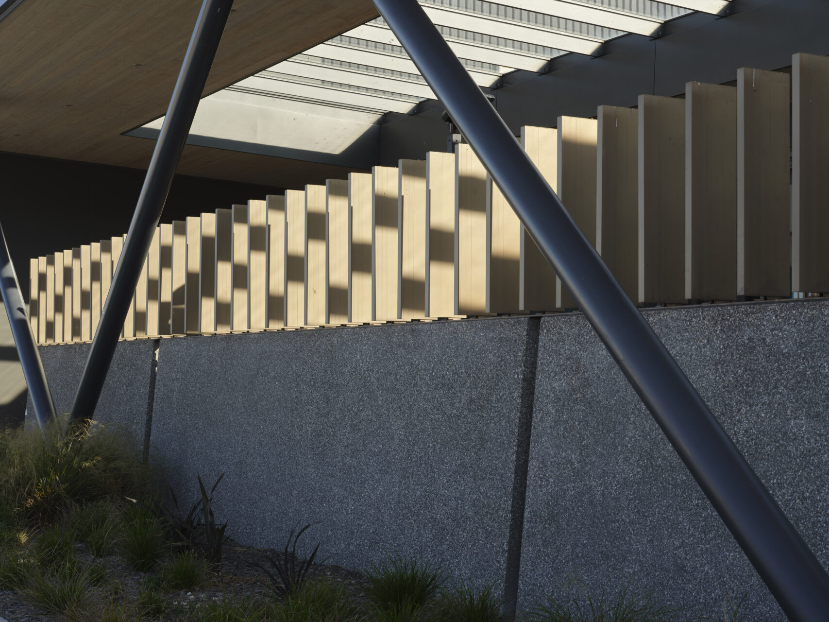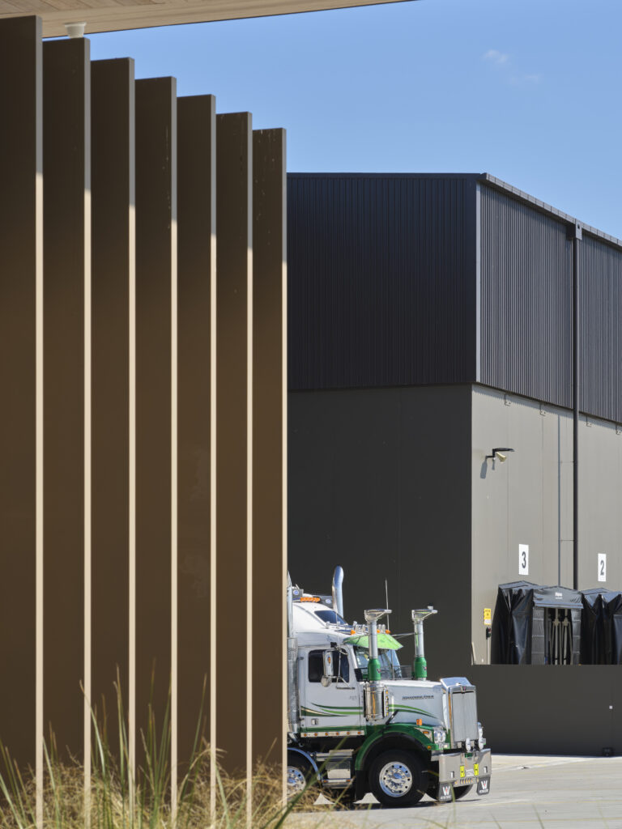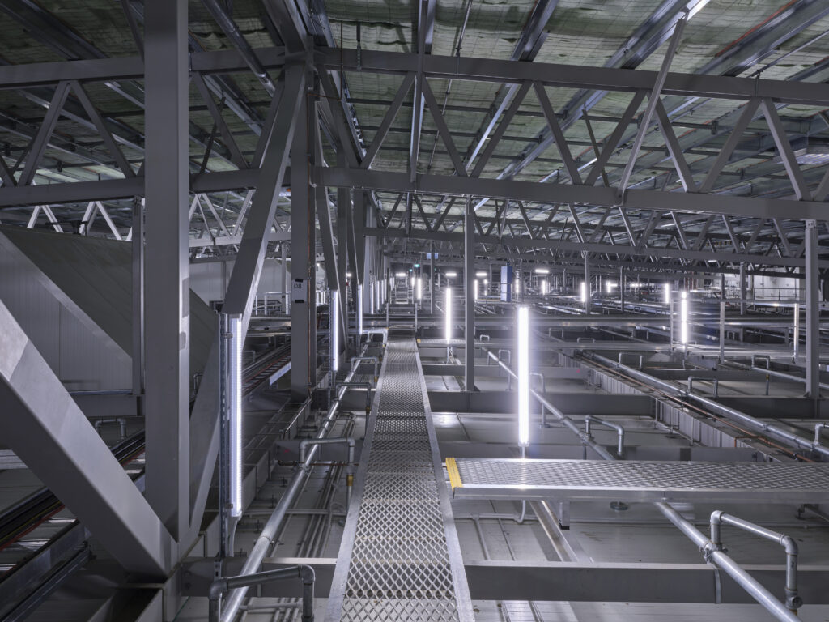Christchurch Fresh Distribution Centre
Commercial
Completed 2024
As Aotearoa’s growing population drives increased demand for fresh food, the Christchurch Fresh Distribution Centre (CFDC) for Foodstuffs New Zealand responds to this need. JWA embraced the complexity of this project’s brief, and the intense inter-disciplinary collaboration it demanded.
Distribution Centres rely on extremely efficient logistic flows, and CFDC’s design process was one of briefing, testing, and optimising these movements in collaboration with specialist logistics consultants, the client, and the users. The operational capability and safety of the staff running the facility was paramount, and CFDC supports these workers to create warm, welcoming, and sheltered staff areas. Staff amenity areas include cafeteria and recreation rooms, showers and lockers, covered outdoor terraces, and dedicated spaces for staff wellness, physiotherapy, and driver refreshment. These spaces are fully sheltered and designed for year-round use, including protection from direct sun and wind, while providing filtered natural light throughout.
The Centre is a fully refrigerated facility of 10,000m2, requiring complex box-in-box construction to maintain temperature control while minimising energy use. This resulted in an insulated and ventilated outer building envelope, enclosing a fully insulated refrigerated facility. The slab is post-tensioned, reducing the reinforcing steel required compared to traditional reinforcing. The project has achieved a 4 Greenstar design rating and awaits its built certification.
Natural, unpainted materials are used throughout to minimise maintenance. Timber soffits and louvred screens add a textured palette to staff areas, referring to the geometry and texture of the surrounding plains. This approach also extends to precast walls, specified as an earth tone with an exposed aggregate finish, their weight of these complementing the finer fin and screen elements. These are simply and safely maintained from ground level without the need for EWPs.
Significant stakeholder engagement was carried out for design development and approval. This continued throughout all stages of design, and included consultees on both sides of the Tasman. This intensive process helped the design team maximise the operational efficiency of the project. Passive solar control was also a key design driver. Large overhangs and careful use of louvres ensure internal comfort is maximised in staff areas while energy use is minimised, and give these areas a strong and clear architectural identity that relates to the openness of the surrounding plains.
Client: General Distributors Ltd
Metrics: 770m2 offices, 10,275m2 warehouse
Awards: 2025 NZIA Canterbury Architecture Awards Winner – Commercial Category
Photography: Sam Hartnett

